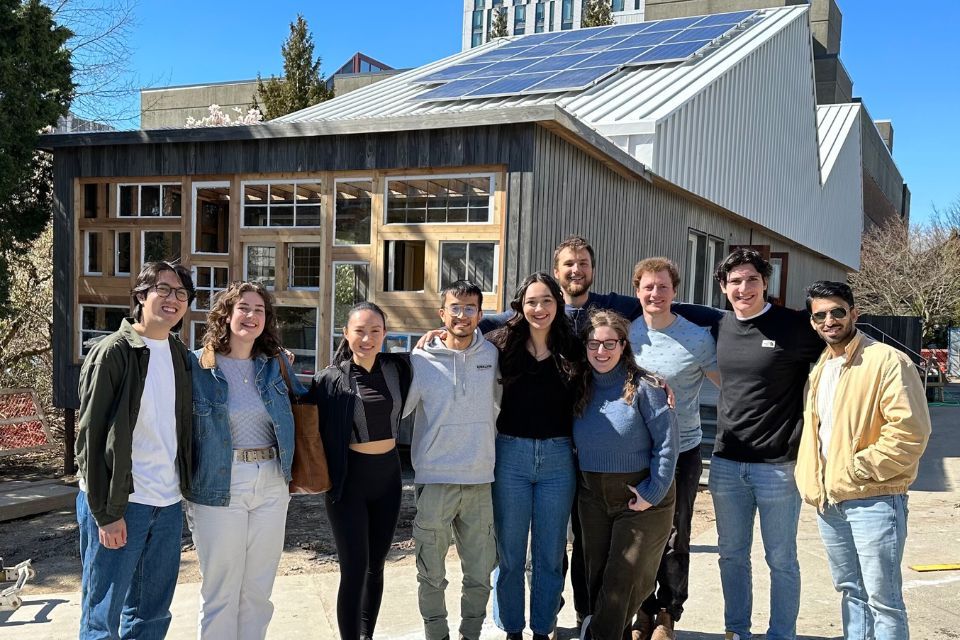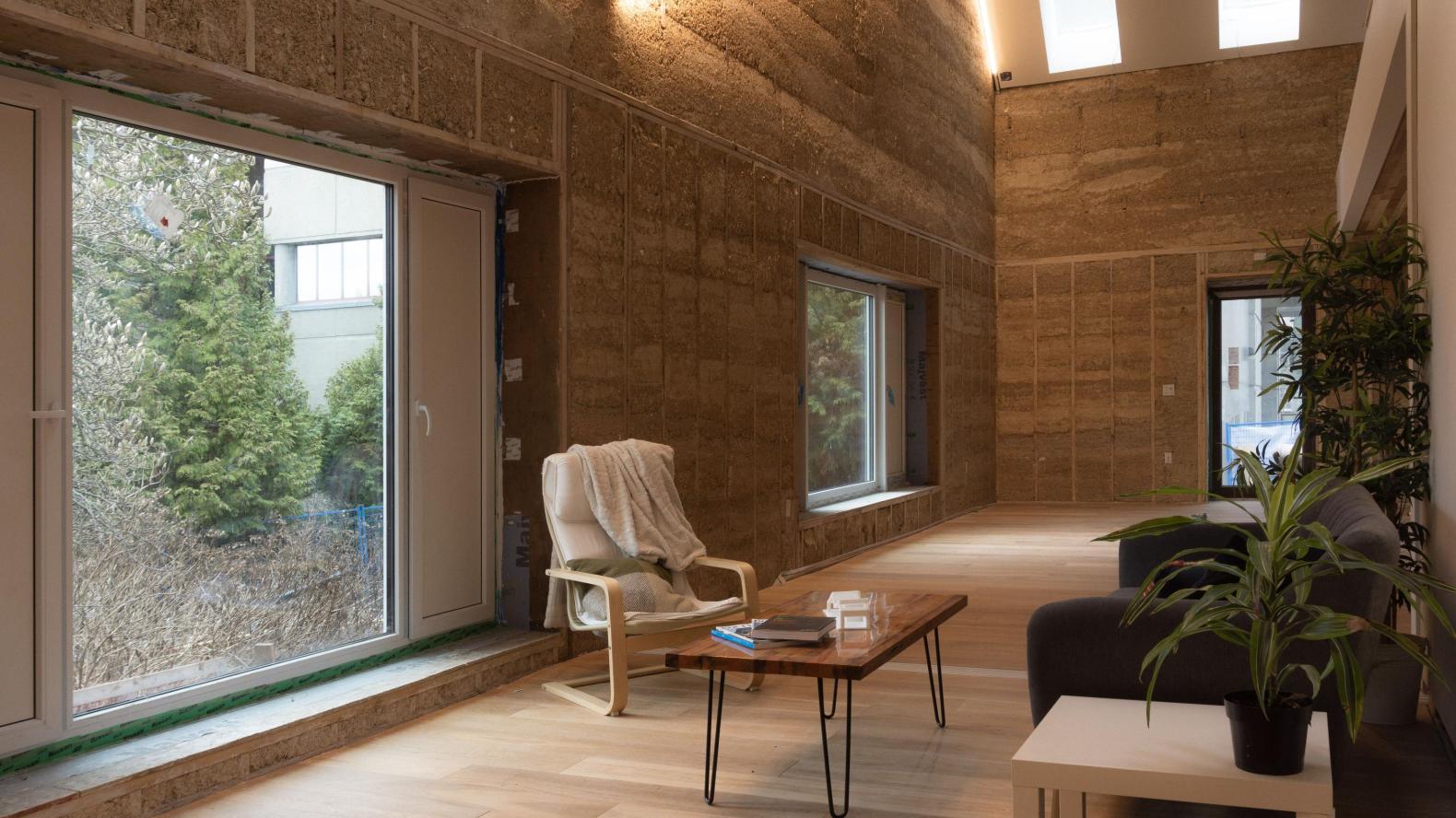
Words by Tabitha Kennedy, Communications Assistant, Sustainability Hub.
Photo credits: Maverick Chan (Third Quadrant Design), Faculty of Applied Science.
What would it feel like to study and learn in a cozy, sustainable teaching space? A team of UBC architecture and engineering students might have the answer.
After two years of design and construction, Third Space Commons is preparing to open its doors to students and faculty on UBC Vancouver campus. Designed and built by Third Quadrant Design, a 60-member student team, virtually every material, construction technique and design element of the building was chosen for its ability to lower or capture carbon emissions.
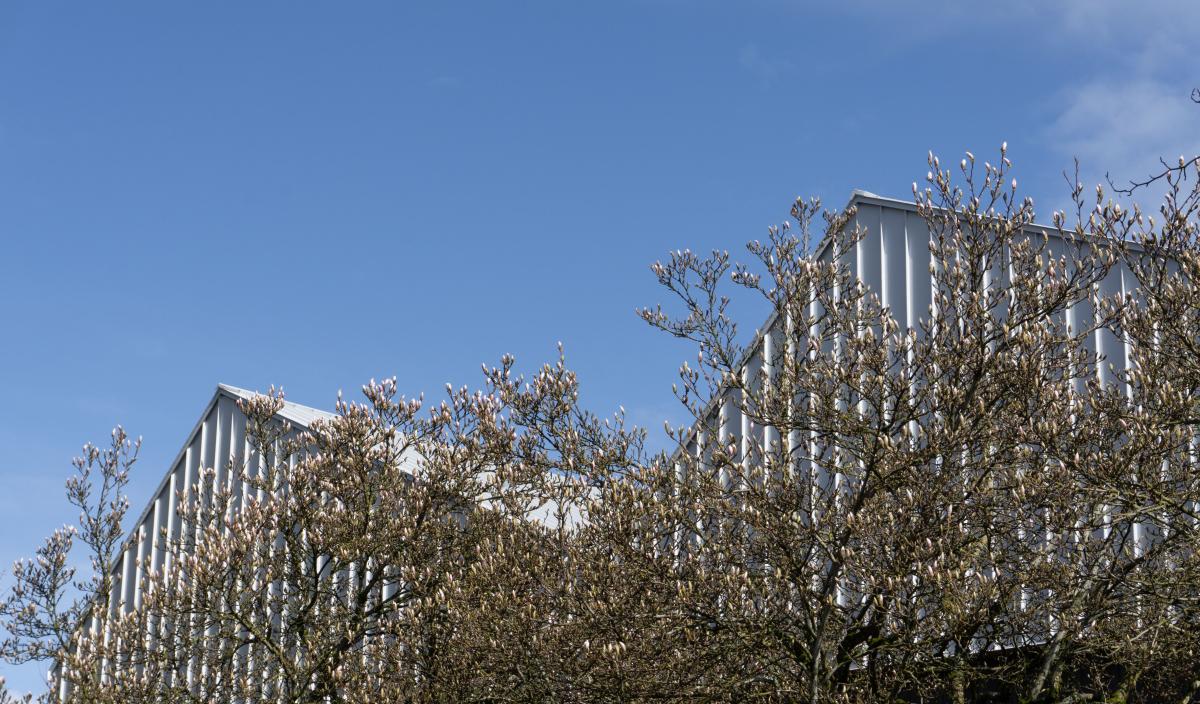
With its breezy skylight windows that provide natural ventilation, smart heating and energy controls, recycled building materials and warm, inviting atmosphere, it's easy to see why Third Space Commons has quickly become a showcase for regenerative building design that is both carbon-minimal and beautiful.
Hempcrete, really?
One of the key features of the building is its thermal insulation made entirely of hempcrete – a mixture of natural hemp fibres and lime that captures carbon from the atmosphere as it sets. Sections of the interior walls will be left exposed to display the hempcrete for teaching and learning purposes.
In recognition of the team's achievement in emitting nearly-zero carbon emissions during construction, Third Space Commons received the inaugural 2023 B.C. Embodied Carbon Award for Small Building Construction by the BC Carbon Leadership Forum. The build project was also a finalist in the U.S. Department of Energy Solar Decathlon Build Challenge, an international, biannual competition held to celebrate innovative and high-performance housing design.
To learn more about how the Faculty of Applied Science will be using Third Space Commons to support innovations in Teaching, Learning, and Research, we spoke with Dr. Adam Rysanek, assistant professor of Environmental Systems at UBC’s School of Architecture and Landscape Architecture, and faculty advisor for the Third Quadrant Design team.
Interview: Dr. Adam Rysanek
What is uniquely flexible about this space for the purpose of Teaching and Learning?
We have a growing number of programs at UBC that teach about sustainable buildings and design, as well as courses that cover materials, energy sustainability, occupancy, health and wellbeing. UBC has a legacy of building a number of sustainable high performance buildings. For example, the C.K. Choi Building was a pioneer project in green building thinking. Similarly, CIRS (the Centre for Interactive Research on Sustainability) has been a model for sustainability and net-zero energy concepts for years.
Third Space Commons is unique in comparison to other buildings on campus in two ways. One is our building's focus on materials and carbon — there is a technical performance element to this project that is unique. The second is that it was designed and built by students, for future students, with an idea around future learning spaces and co-working spaces for students, and the vision of what it would be like to teach students about sustainable building design within a sustainable building classroom.
For learning, we plan to have a number of classes and seminars taught in Third Space Commons, where we'll teach about high performance building design. On the more experimental side of learning, we plan to have more students dedicating their capstone projects to topics like smart controls and new sustainable building materials. Although we have larger buildings on campus like CIRS that act as a Living Lab, prior to Third Space Commons we didn't have a space where students could demonstrate a capstone project in a building that is small and highly modular. Another great feature of the building is that it was designed to be very 'plug and play', so students can spend a semester developing a capstone project that involves studying some aspect of the building, or adding something new to it.
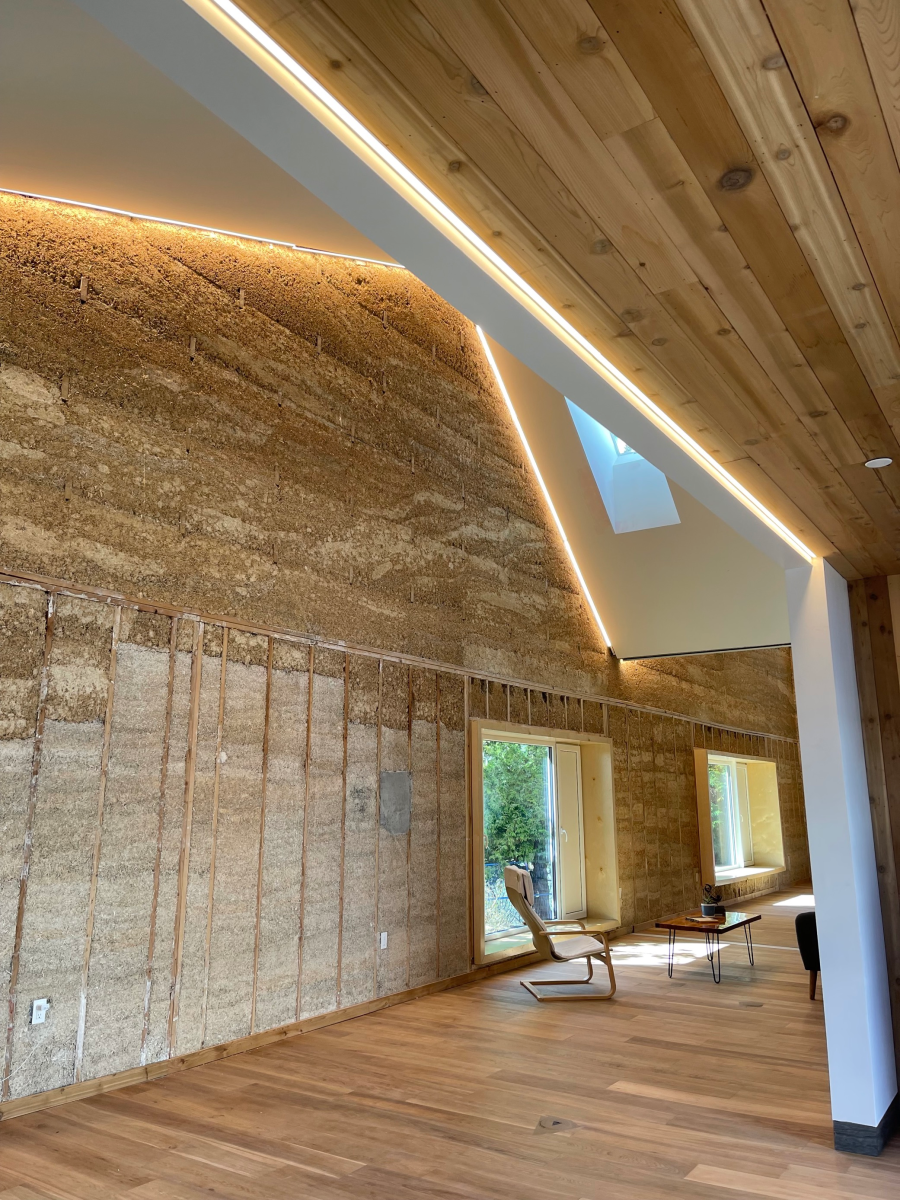
Can this space be used as a research subject itself? Are there new research opportunities faculty could explore by using this building?
Definitely. We already have a few projects lined up for this summer! In the realm of research on high performance buildings, air quality and healthy buildings, there is a growing number of universities internationally that are working to build and design perfectly controllable indoor spaces, where they can modulate systems and see how occupants react. However, those are often rooms within a larger building – Third Space Commons is different in that the entire building itself can be controlled. For studying human occupants in buildings this is hugely important psychologically, as the space feels like an entire building and not a singular room. So the idea to turn Third Space Commons into a building that acts entirely as a test chamber is pretty amazing.
The engineering of Third Space Commons was done to allow the building to perform as a climate chamber for air quality and energy studies – which in part is answering to a growing number of UBC faculty that are studying these types of materials, and are looking to have an experimental space on campus.
Everything in Third Space Commons is on full display, which will make it a great space to tour and teach in – we plan to include infographics around the space so that it can operate like a museum where people can walk around and learn about sustainable building design.
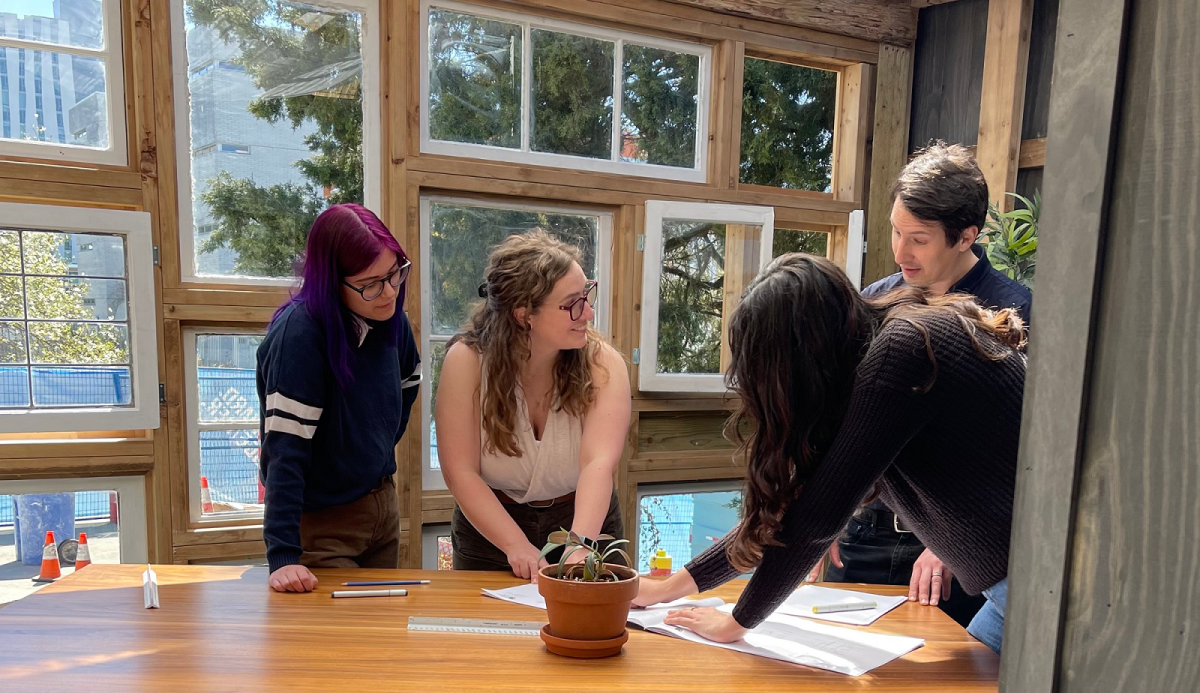
How will what UBC has learned through this project be integrated into future teaching?
We will have new courses being taught in Third Space Commons this September. If you look at the official floorplans, the building is designed to fit approximately 40-60 people, with a seminar space and a commons area that can be used for teaching. Two classes can be taught simultaneously in the building by using a wall divider. This will be a new classroom type for Architecture and Engineering faculty teaching about high performance buildings. We're very excited since we haven’t had a space exactly like this before on campus. This no doubt is going to be one of the coolest classrooms for teaching at UBC.
We selected furniture for Third Space Commons that can be moved and stored in a bay, which gives us flexibility to determine how the building is used — as a space for seminars, as a lecture hall, or as a co-working space. We can outfit the furniture based on our needs. The idea is also to experiment with teaching models, to find out what works, and what does not. Next to where the kitchen is located, there will be sliding doors that can collapse and turn into a pin-up board, and behind it we will have a storage area for furniture.
Is there anything else you'd like to mention?
I think something to point out which always comes as a surprise is that, officially, Third Space Commons is a student-designed and constructed building. It needs to be acknowledged and reported just how unique this project was, in that everything you are seeing has been designed and project managed by students - Far more than any other trade or professional contractor. The fact that Third Space Commons comes of this high quality suggests that UBC can do a lot more [in regards to] innovation when budgets are higher and skills are bigger. It’s a fantastic building for these reasons.
