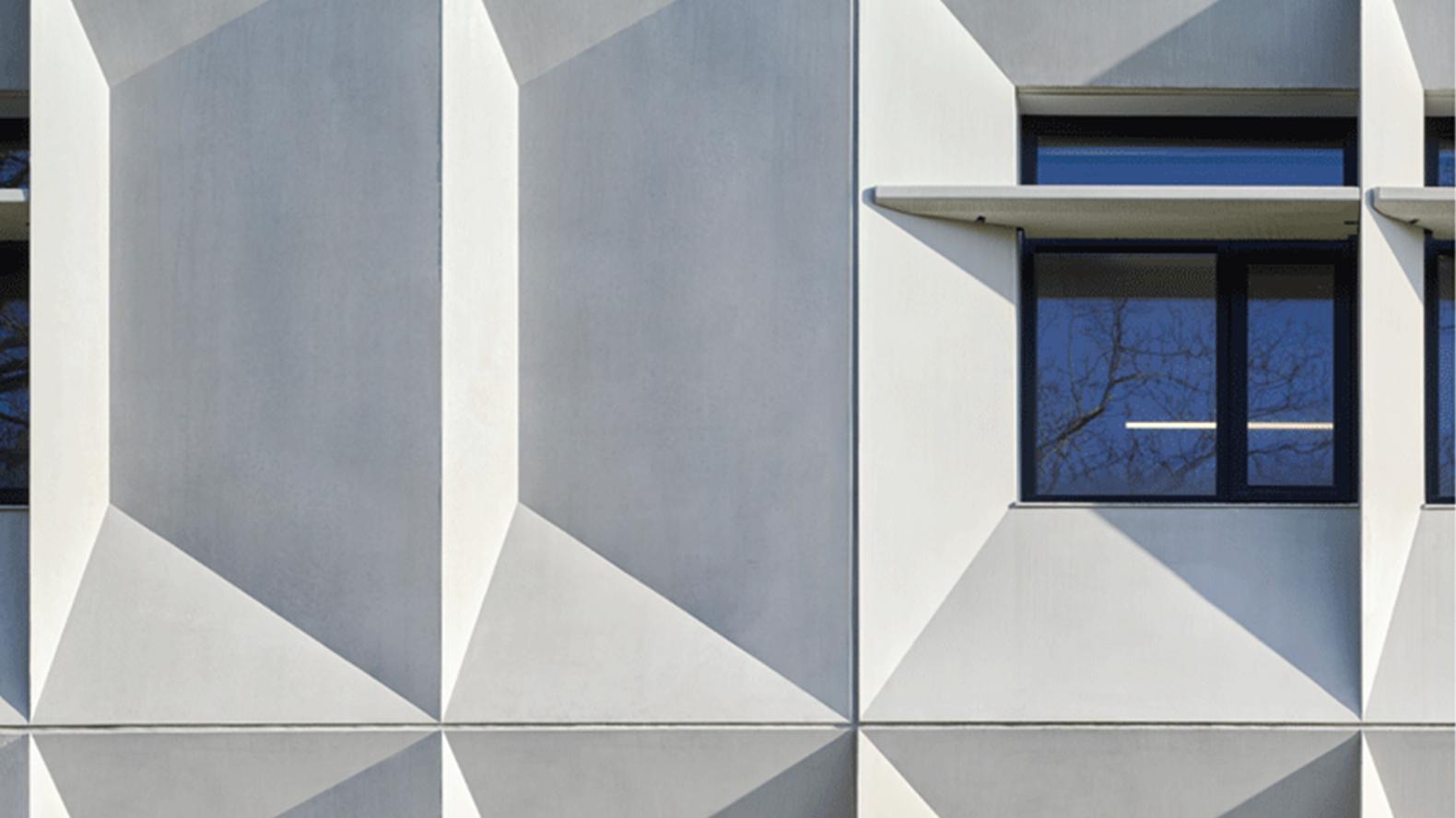
The MacLeod Building Renewal is a comprehensive retrofit project on Main Mall designed by Proscenium Architecture + Interiors and Teeple Architects.
Driven by a pressing need to improve the seismic and climate resilience of the campus’ modernist architecture, the project transformed a 1963 building nearing the end of its service life into a future-focused, high-performance facility that aligns with UBC’s Green Building Action Plan, and actively supports 21st-century learning.
Home to the Department of Electrical and Computer Engineering (ECE), MacLeod accommodates learning, research, and administrative spaces as part of a growing Applied Science precinct. The previously dark and inward-facing building has been transformed through thoughtfully reconfigured interior and exterior glazing and key measures such as the creation of a welcoming, fully accessible main entry.
Sustainability was integral to the LEED v4 project’s purpose and design. A complete envelope and systems replacement presented the opportunity to achieve ambitious performance targets—commensurate with new-build lab projects—and mitigate climate warming effects, while leveraging substantial carbon savings from the retention of the existing building structure.
The project is the winner of Canada’s Green Building Award for 2024 in the category of Institutional Large building. The judges’ comments: “An incredible transformation of an existing building. While much of the upgrade is technically driven, elements such as solar shading have been used to reimagine its Modern identity. The transformation continues on the inside, with new daylighting and ventilation strategies opening up the spaces.”
“An incredible transformation of an existing building. While much of the upgrade is technically driven, elements such as solar shading have been used to reimagine its modern identity.
The transformation continues on the inside, with new daylighting and ventilation strategies opening up the spaces.”
- Jury, Canada’s Green Building Award for 2024.